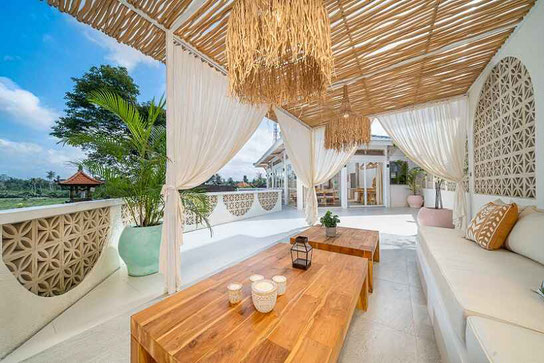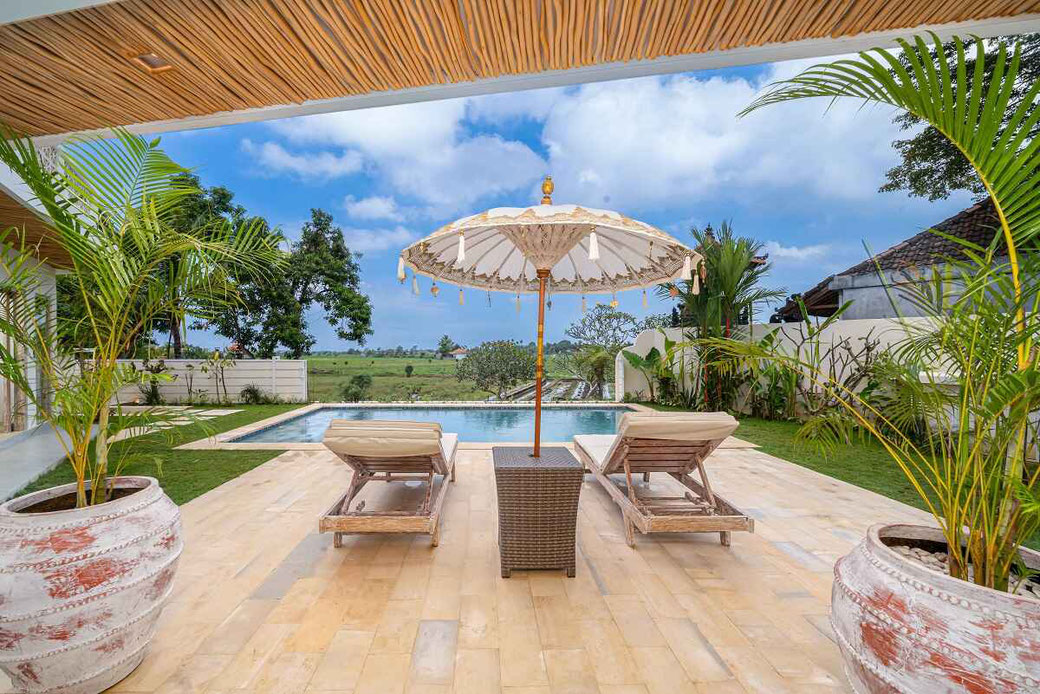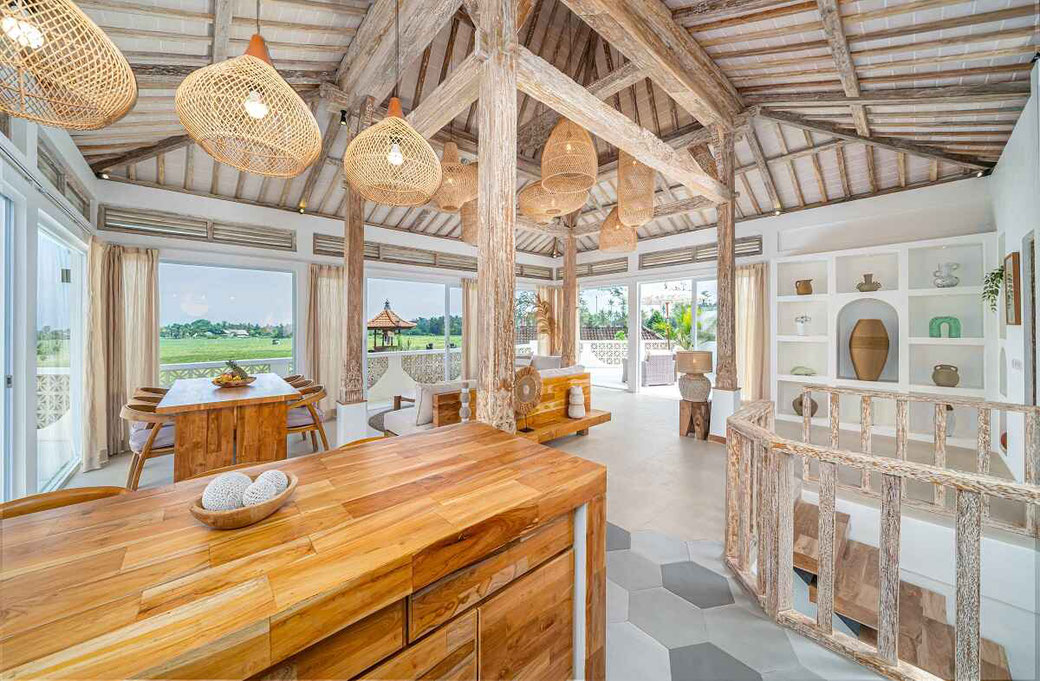Kaba Kaba – Stylish Joglo Villa with Sweeping sunset and rice fields Views
kaba kaba villa for sale
Price : 6.500.000.000 IDR
Discover a distinctive Joglo-style villa in Kaba Kaba, offering a fresh take on traditional architecture. In this unique layout, the classic Joglo pavilion is elevated to the first floor, while all bedrooms are located below. The villa overlooks serene agricultural land, with panoramic views of rice fields that stretch into the distance. The villa is positioned in such a way, that on sunny days, you can enjoy the sunsets.

Tucked away at the end of a peaceful alley, this villa guarantees privacy and quiet—no through traffic, just the sounds of nature. Parking is conveniently available right by the entrance, with room for both cars and motorbikes.
Layout and Design
Entering the property, you ascend a staircase to a generous garden and a large pool, surrounded by expansive greenery.
A special sliding wall enhances airflow and widens the open view of the surrounding fields, perfect for relaxing afternoons or al fresco dining.
The ground level houses three bedrooms. On one side, two connected rooms are ideal for families, with each room offering a private bathroom and open wardrobes behind the beds. The third bedroom, located on the opposite side of the house, includes an en-suite bathroom and a spacious walk-in wardrobe.
This level also features a flexible bonus room—ideal as a kids’ room, hobby space, art studio, or massage area. While it doesn't have its own bathroom, it can easily connect to an adjacent one if needed. An additional room on this floor can serve as a home office.

The Upper-Level Joglo Pavilion
The beautifully restored Joglo, originally built in 1960, serves as a grand living area on the top floor. Elements not used in the structure were repurposed into custom furniture throughout the villa, such as beds and wardrobes.
This open-plan living space includes a kitchen with a pantry and opens onto two spacious terraces.
One side is perfect for a BBQ setup, while the other offers a shaded lounge to enjoy Bali’s striking sunsets—unobstructed thanks to the villa’s west-facing position.
Modern Comforts
Clever design allows for cross-ventilation throughout the home. Utility areas are tucked away at the rear, housing water and electrical systems along with a laundry area discreetly hidden from view.
Prime Location
Situated just a short walk from Kaba Kaba’s main road, the villa is around 1 km from the new Sun School Bali—making it especially appealing for young families. Canggu's shops, restaurants, and beaches are a 10–15-minute drive away.
Ready to Move In
Completed in April 2025, this villa combines modern comfort with traditional charm. If you’re seeking a distinctive home in a peaceful rural setting with scenic views and thoughtful design, don’t miss this opportunity during your Bali visit.
| Location | Kaba Kaba |
| Ownership title | Leasehold |
| End date lease | 10/01/2053 |
| Option to extend | First choice |
| Year | 2025 |
| Land size | 400 sqm |
| Living area | 247 sqm |
| Bedrooms | 4 |
| Bathrooms | 3 |
| Guest toilet | Yes |
| Air-conditioning | Yes, 5x |
| Swimming pool | Yes |
| Size swimming pool | 8 x 5 meter |
| Terrace | Yes |
| Garden | Yes |
| Balcony | Yes |
| Floors | 2 |
| Storage | Yes |
| Staff quarters | Yes |
| Electricity | 7.700 Watt |
| Water | Own well |
| Parking | Yes |
| Access road | Public road |
| Rental license | Yes |
Interested in this land? ....... Send us an e-mail by using this contact form here below, the owner will respond within 24 hours.































